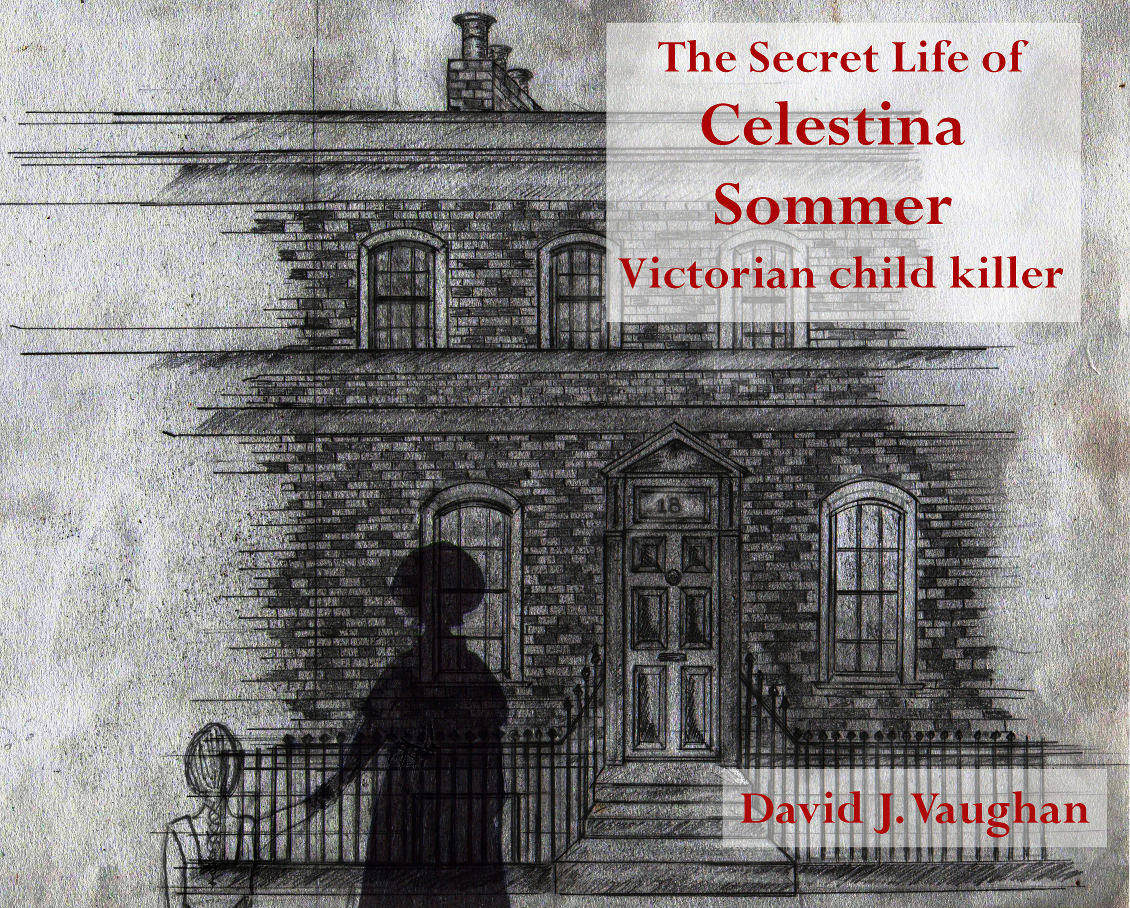Lahore Fort is located in the city of Lahore in north-eastern Pakistan. The fort has a rich and varied history, and the basis of the current fort came in 1566 under the Mughal Empire. It was later altered during the Sikh and British eras. Khadija Tauseef explains.
Lahore Fort in 1870.
Jahangir’s Quadrangle
Jahangir’s Quadrangle is the largest quadrangle, which occupies the northeast corner of the fort. It was originally made by Emperor Akbar but a fire destroyed it, later it was repaired and completed by his son, Jahangir in 1617-18 AD. Along the northern wall lies the Bari Khawabgah (sleeping chamber) of the Emperor Jahangir; the warm climate caused the buildings to be made with large pillars, open from all sides. Curtains were all that provided privacy to the Khawabgah. The British saw no use for such an opulent structure, so they sealed up its sides and whitewashed the exterior. Turning it into an arms store, used to keep the soldier’s weapons. The quadrangle is surrounded on both sides, east and west, by a row of dalans (doorways). The dalans were converted into a single residential unit, for military units. The pillars that had been decorated with motifs and animals were removed and dalans made into very simple living quarters. Even the passages that led to the underground chambers were sealed away.
In the middle of the courtyard were fountains that were said to shoot water up to the sky. The British completely altered the landscape - the gardens and fountains were filled in. By leveling the ground, they were able to turn the area into a badminton court for recreational activities. It is hard to imagine that the place where once dancers and musicians had performed for the Mughal emperors was now buried under the ground. This process damaged the fountains and it would take many years before they would be restored.
The Diwan-e-Khas-o-Aam, stood opposite the Khawabgah. It was here that the British were able to erect a small hospital and dispensary. This was just one section. The Sikh era’s contributions, Haveli’s of Kharak Singh and Mahrani Jinda, were left as they were.
The Diwan-i-Khas. Source: Muhammad Ashar, available here.
Shah Jahan’s Quadrangle
Shah Jahan is known as the great ‘architect king’, the buildings that he had commissioned are scattered throughout the Indian subcontinent. It thus goes without saying that he contributed some of the most elegant structures to the fort. This quadrangle of the fort only contains two buildings and a garden; Shah Jahan’s Khawabgah, the Diwan-e-Khas and the Char Bagh. Starting with the Diwan-e-Khas or the hall of private audiences, this was the last Mughal addition to the Lahore Fort by Shah Jahan. Its construction was over seen by Wazir Khan; square in plan having three sides with lobed arches. Its northern façade has delicate jail screens that once overlooked the River Ravi. In the center of the pavilion sits a shallow fountain. This was the place where the emperor would sit and meet with dignitaries and ministers. The Diwan was completely made of white marble. Such a structure would have had an appeal for the British residents. It is only natural that the British needed a place of worship within the compound. And so, they converted the Diwan-e-Khas into a garrison church in 1904 AD. In order to do so, they once again had to close the openings, but unlike Jahangir’s sleeping chamber, they used glass. They also filled in the elegant fountain with concrete and blocked the jail screens. One can only imagine how it may have felt, sitting reading hymns in the same location where the Mughal King once sat conducting his business in the presence of ministers and nobles.
The opposite side of the Diwan-e-Khas has the Khawabgah-e-Shahjahani, Shah Jahan’s sleeping chambers, which was also made with marble. In contrast with the Diwan-e-Khas, this was one of the earliest buildings commissioned by Shah Jahan - as naturally a king required a grand room for his slumber. In its heyday, it truly was a sight to behold; decorated with mirrors and ornaments. The candlelight would dance off the mirrors, illuminating the entire quadrangle at night. In front of the rooms are fountains, which would cool the wind during the hot summer nights, an ingenious cooling system that the Sikhs also made use of. Unfortunately the original finishing and designs of the building were seriously compromised during the Sikh era. The British saw no use for this place, so it fell to ruin.
Conclusion
The British made use of the fort as they saw appropriate. Both quadrangles help to propel the understanding that buildings were made to suit the needs and purposes of its inhabitants, even revealing the personality of the people who ordered their construction. The Mughals built grandiose buildings and decorated them with gems and motifs. These structures were constructed to add to the appeal of the fort and be pleasing for the eyes. On the other hand, the British saw no need for such huge buildings, therefore it only made sense to minimalize them to fit their own wants. Architecturally Lahore Fort is very diverse, it allows us a window into the past. Even though much of its monuments have been changed, the majesty remains.
What do you think of Lahore Fort? Let us know below.
References
Rehmani, Anjum. Lahore: History and Architecture of Mughal Monuments. Oxford University Press.
Ahmad, Nazir. Lahore Fort (A Witness to History). Lahore: Sang-e-Meel, 1999.
Nadiem, Ihsan H. Lahore: A Glorious Heritage. Lahore: Sang-e-Meel Publishing, 2006.
Qureshi, Tania. Jahangiri Quadrangle – the emperor’s footprints in Lahore Fort. Daily Times. November 24, 2018.








